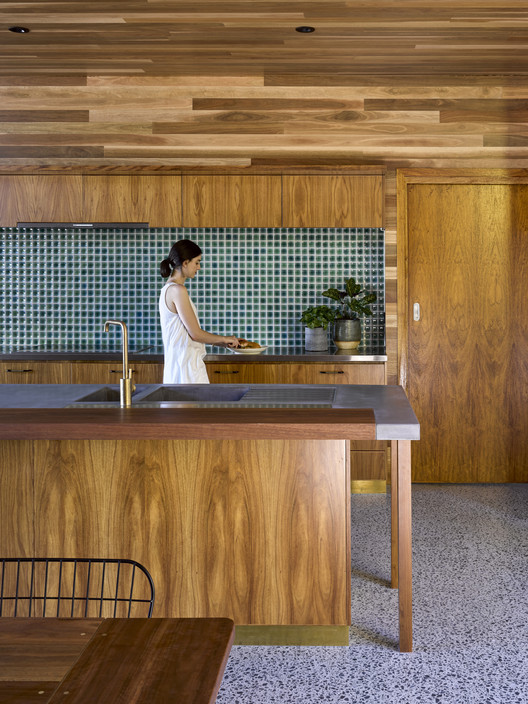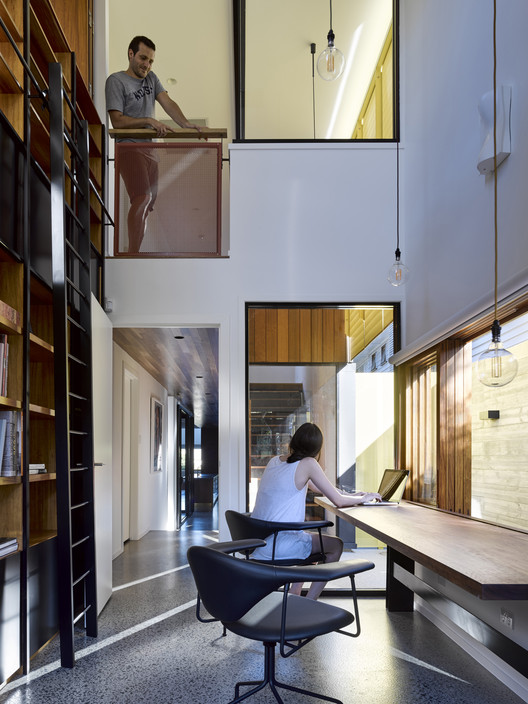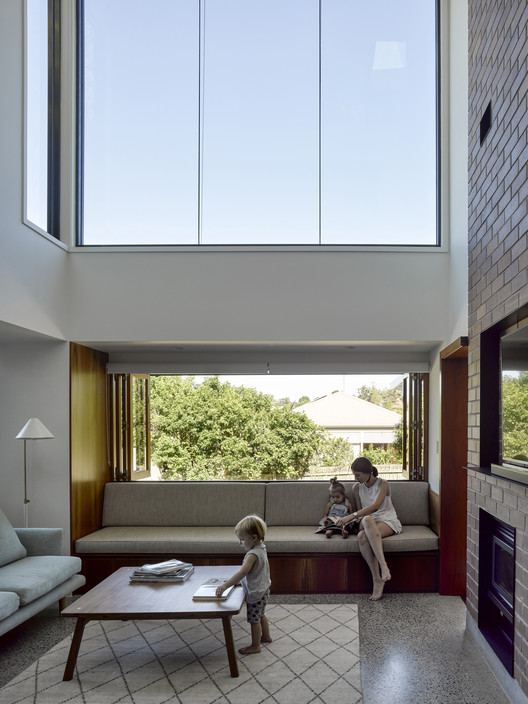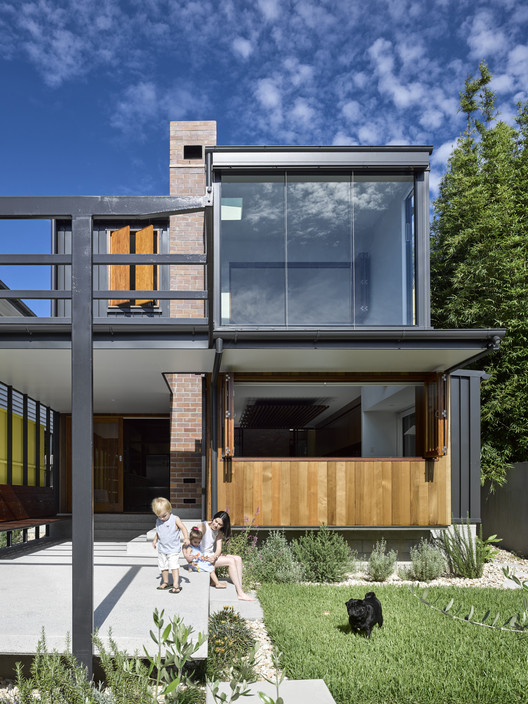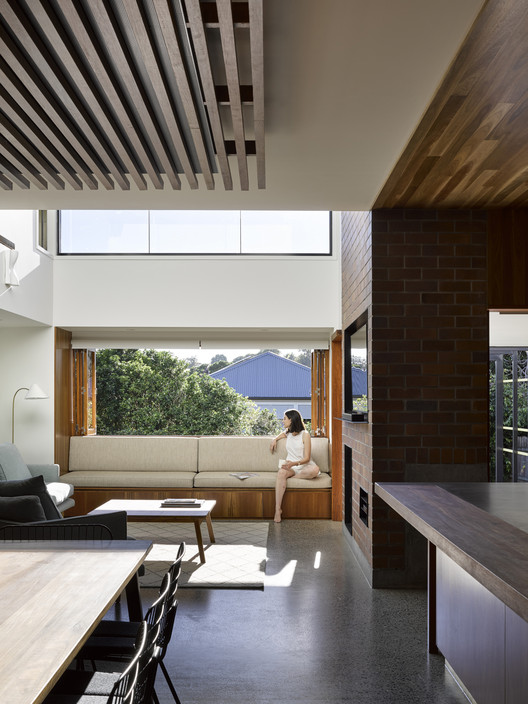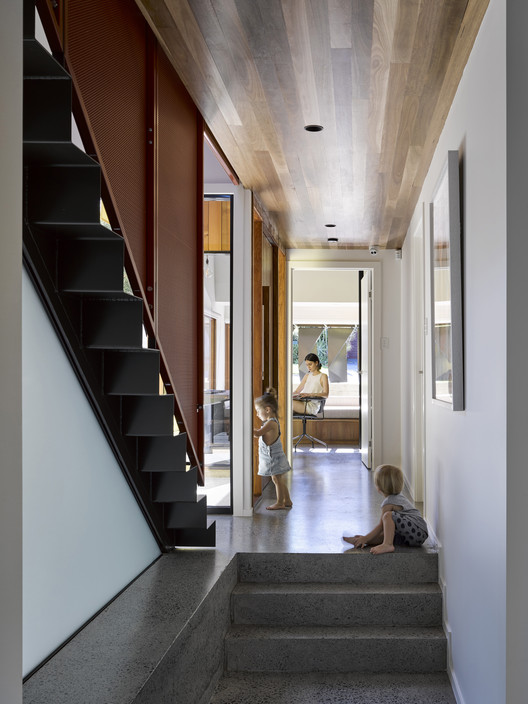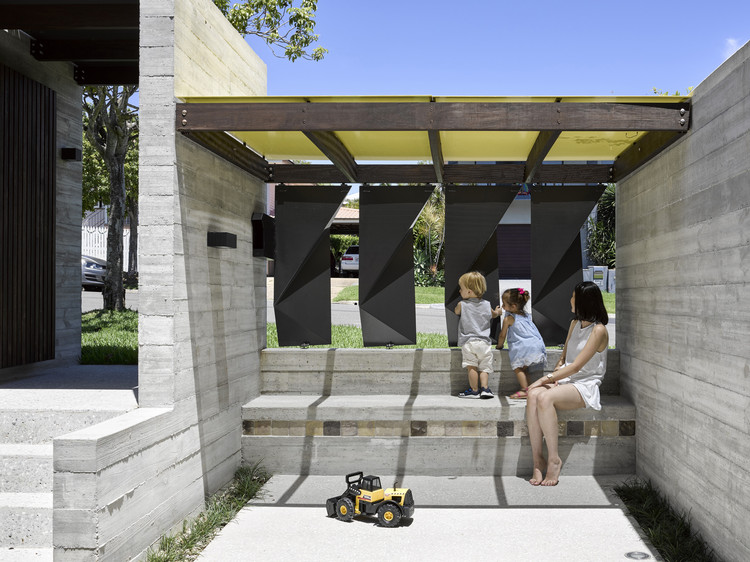
-
Architects: Bligh Graham Architects
- Area: 324 m²
- Year: 2018
-
Photographs:Christopher Frederick Jones
-
Manufacturers: James Hardie Australia, Miele, AllKind Joinery & Glass, Boral, Brodware, GJames, Horiso, James Hardie, Laminex, Lysaght, Metro Tiles, Omvivo, ROGER SELLER, Timbeck, Volka Haug Studio, Winckelmans
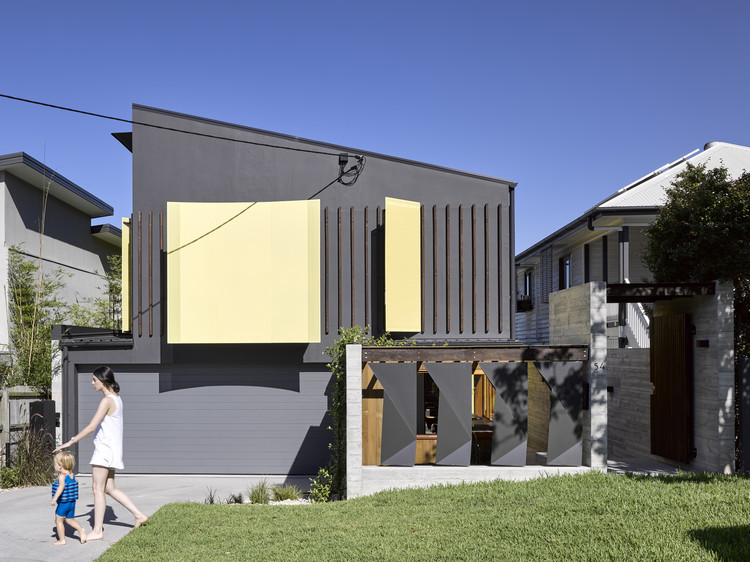
Text description provided by the architects. The starting point for this project was a number of 'givens' including: small lot (10m frontage) with the long north side boundary significantly overlooked by a two storey house; a structural engineer client who had a family steel fabrication business; owner-builder; the Small Lot Code: and a partial architectural commission.








